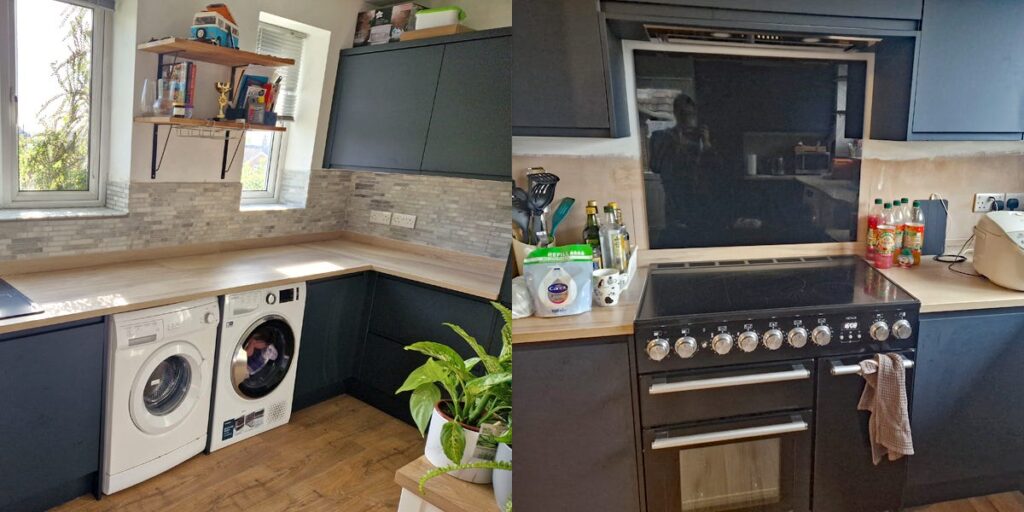My partner and I decided to renovate our kitchen last January. We had a baby due in June, so we needed to get it done fairly quickly.
And with the average kitchen remodel costing about $45,000, we also wanted to make sure we were getting our money’s worth by creating a space we were really happy with.
After picking a company to work with and going through a design consultation, we were all hands on deck and ready.
However, during the renovation, we eventually went over budget and realized we should have done a few things differently.
Skipping cabinet handles hasn’t been worth it
We weren’t blown away by any of the handle designs offered by the company doing our renovation. Many were either too traditional or too modern — we wanted a blend of both without wandering too far in either direction.
We eventually opted for a handleless, matte design with integrated grooves on the doors and drawers. This was a big mistake.
The panels are handprint magnets, and the matte finish means they’re perpetually stained with greasy finger smears that are tricky and bothersome to remove.
We should’ve installed more outlets
First-world problems, I know, but eight power outlets don’t quite cut it for a medium-sized kitchen these days, especially when we have so many appliances that must be plugged in.
After the air fryer, rice cooker, microwave, kettle, wine chiller, and coffee machine are plugged in, there’s not much room for anything else, especially because our outlets are in the corners of our kitchen and not spread out.
It’s difficult to move our bulkier appliances to plug in other items, too. If we’d planned ahead and added another pair of outlets in the middle of our work surface, we’d have a nice space for our stand mixer or food processor.
However, the unexpected cost of installing a new circuit board and wiring for the range cooker made us reluctant to add anything else to our tab.
Now, we’re having to juggle groups of appliances in either corner of our kitchen.
Some cabinets were smaller than we expected, which led to wasted space
We utilized a few smart storage solutions for the kitchen, including a LeMans shelf that hides in the hard-to-access corner cabinet and pulls out for better accessibility.
However, one error we made was not comparing the depth of the new cupboards with our old units.
Some of the new cupboards are actually not as deep as our old ones, and with the range cooker taking up so much real estate, it feels like we’ve gained space in some areas of the kitchen but lost it in others.
Ideally, we should’ve double-checked the measurements before committing to the plan. If we had, we might’ve been able to utilize some space that’s wasted now.
Overall, we learned a lot that we can take into our next renovation
I wished we had the time and space to shop around more, as we didn’t feel the consultant we worked with provided the ideas to really make smarter use of our kitchen space.
We weren’t even asked how we wanted the walls, which were left bare. So when the kitchen was finished, it wasn’t actually done. We still needed to add paint or a backsplash of tile.
With all that said, we still adore our kitchen, not least our excellent range cooker and new flooring — our old slate tiles were hard, uncomfortable, and horrible to clean.
We also love the color scheme (midnight blue is popular these days), and our kitchen looks so much lighter and modern now.
Since it was our first kitchen renovation, we’re a little more armed with experience and the pitfalls should we ever need to do a second. Let’s just hope that’s not for quite some time.
Read the full article here
















